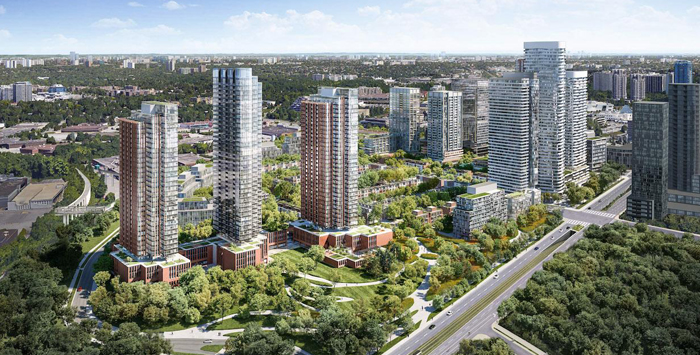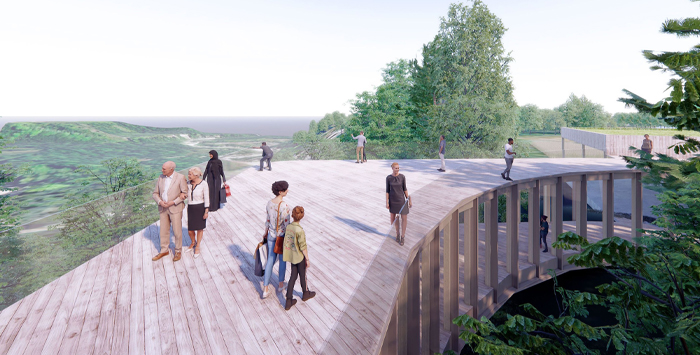Wynford Green – Celestica Lands
The Crosstown Master Plan coordinates transportation system planning, land use planning, and infrastructure investment through the intensification of over 60 acres of land formerly owned by Celestica Inc. This new City of Toronto neighbourhood takes advantage of its proximity to the Eglinton Crosstown Light Rail Transit line and access to the future Science Centre Station to support increased transit-oriented residential and employment development that ensures the viability of existing and planned transit service levels.
The Crosstown Master Plan includes new parkland and open space, office, institutional, and commercial development, as well as nearly 5,000 residential units in a mix of townhouse, mid-rise, and high-rise buildings across the site. The residential component includes affordable, market-rate, and long-term care housing types to create a diverse and vibrant neighbourhood.
The design of the new neighbourhood will serve both the site and the broader area around Science Centre Station by providing six new municipal streets with pedestrian and cycling facilities, a pedestrian tunnel connection to Science Centre Station, and a new multi-use trail bridge over the site-adjacent rail corridor.
 Photo Courtesy of Aspen Ridge
Photo Courtesy of Aspen Ridge
Bicycle Infrastructure Study – Ontario Heritage Trust
The bicycle infrastructure research study assessed the cycling context at twelve heritage sites across Ontario to understand the planned and existing cycling linkages and cycling context and history. The report explored the provision of cycling infrastructure within existing heritage sites, focusing on bike parking as a cost-effective way to attract visitors. These recommendations contributed to the active community building goals set out by the Ministry of Tourism, Culture and Sport (MTCS).
 Image courtesy of Unsplash
Image courtesy of Unsplash
Vaughan Metropolitan Centre
BA Group is retained by SmartCentres to assist them with urban transportation plans for 100 acres of land around the new VMC subway station.
Our work has involved a complete update of the VMC Secondary Plan Street Network and concept plans, street area planning, and transport planning and design to support the new YRT bus terminal, residential and mixed use development, and the new KPMG office building which anchors the development.
Image courtesy of UrbanToronto
Rouge National Urban Park – Visitor, Community and Learning Centre
This future flagship visitor, learning and community centre will welcome people to Rouge National Urban Park and help foster understanding, appreciation and stewardship of the park. It will create a space where visitors and residents can learn about Indigenous Peoples, the natural, cultural and agricultural heritage of the park, and Parks Canada’s role in protecting places from coast to coast to coast.
Located across the street from the Toronto Zoo, the site of the future Rouge visitor, learning and community space highlights Rouge Valley landscapes and vistas. It is connected to public transportation and several iconic park trails.
BA Group is supporting the design team of Moriyama and Teshima Architects, Two Row Architect, and Studio Ian Gray, in ensuring that the site is well configured for convenient, safe, and easy access via all modes of transportation. Optimizing the vehicular parking layout to ensure adequate supply during peak periods while minimizing the environmental impacts is paired with the need for a pedestrian and cycling focused access configuration that works harmoniously with the site’s topography, planned landscape, and architecture. The site is being designed to accommodate buses, groups, and users of all ages and abilities.
 Image courtesy of Moriyama & Teshima Architects
Image courtesy of Moriyama & Teshima Architects

