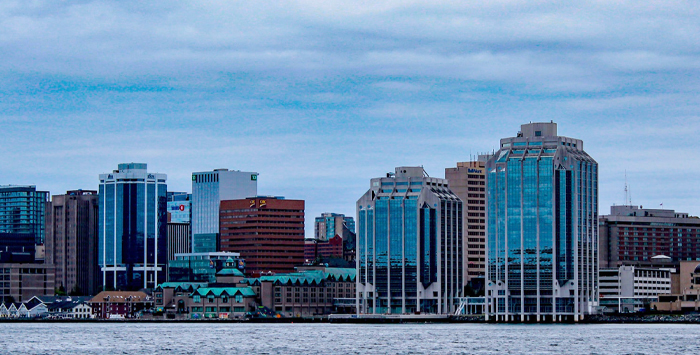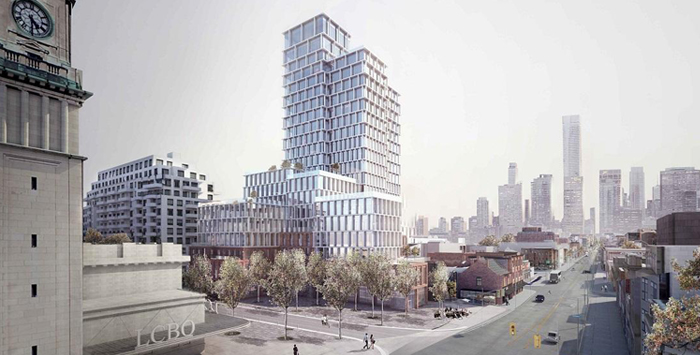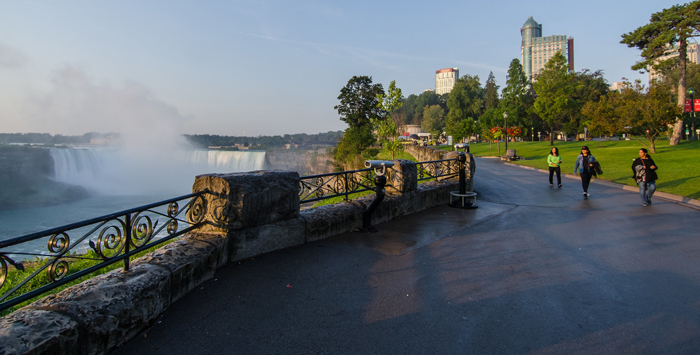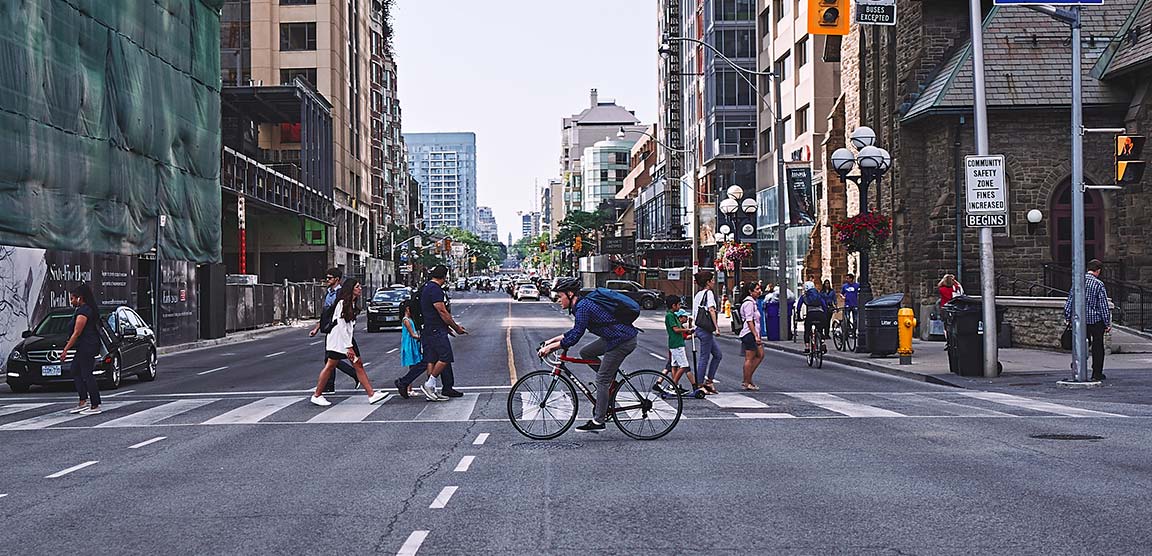Spring Garden Road Functional Plan & Streetscape Design
Spring Garden Road, located in Halifax, is a busy pedestrian shopping street and a major transit corridor. As part of the analysis and redesign, a functional plan and schematic streetscape design formed the two core project components for the project, which was focussed on improving transportation sustainability and the creation of a “complete street”. The developed options assessed the feasibility of reconfiguration to improve transit and pedestrian facilities and to enhance the street’s sense of place and as a link through the community.
Our role included a multi-modal analysis of the area, multi-modal transportation demand projections, strategies for prioritizing active modes of transportation, and the creation of functional plan options with associated traffic impacts for evaluation by the City and approval by Council.
 Image courtesy of Unsplash
Image courtesy of Unsplash
Scrivener Square
BA Group was retained to support a rezoning and site plan application toward the construction of a residential mixed-use building located at the southeast quadrant of the Yonge Street and Scrivener Square intersection in the City of Toronto. Approximately 141 residential rental apartment units and 3,205 m2 of retail/commercial floor space were proposed.
Several public realm enhancements were contemplated. Among the standout features of the project is a public realm plan from Montreal-based Claude Cormier + Associés, with an L-shaped public space planned to front Yonge Street, the realigned Scrivener Square, and secondary access the Summerhill Subway station on site.
 Image provided via submission to City of Toronto
Image provided via submission to City of Toronto
Queen Victoria Park
Queen Victoria Park is a 5-kilometer long park between the Fallsview moraine and the Niagara River Great Gorge. The park supports multi-modal travel that promotes pedestrian, cycling, transit, and reduced vehicular travel by reprioritizing active travel modes.
BA Group was part of a multi-disciplinary team developing a new master plan for the park to establish a new benchmark for guests to experience a range of unique moments with more space. The plan also presents opportunities for revenue growth and diverse venues for events and year-round programming. Our work involved identifying existing issues, developing conceptual designs for changes to the park, and preparing functional design plans illustrating the implementation of improvements to cycling and pedestrian infrastructure.
 Image courtesy of Shutterstock
Image courtesy of Shutterstock

