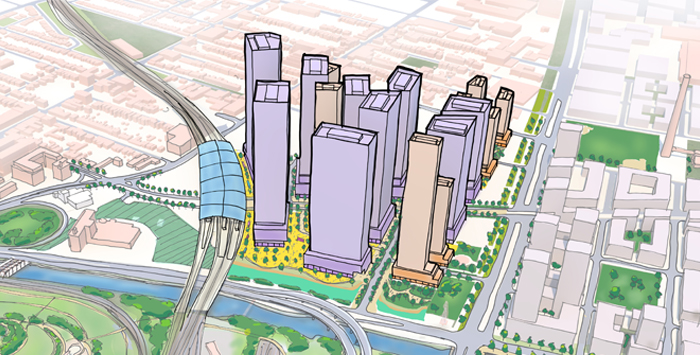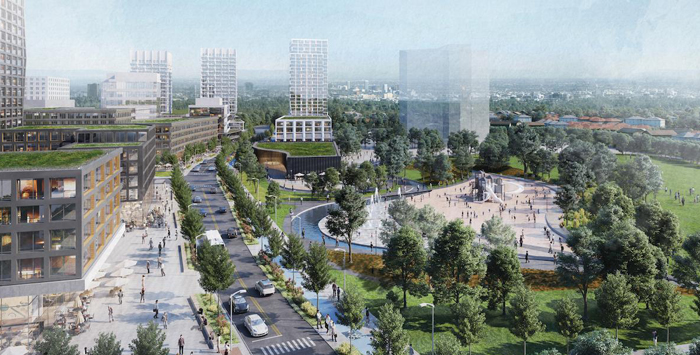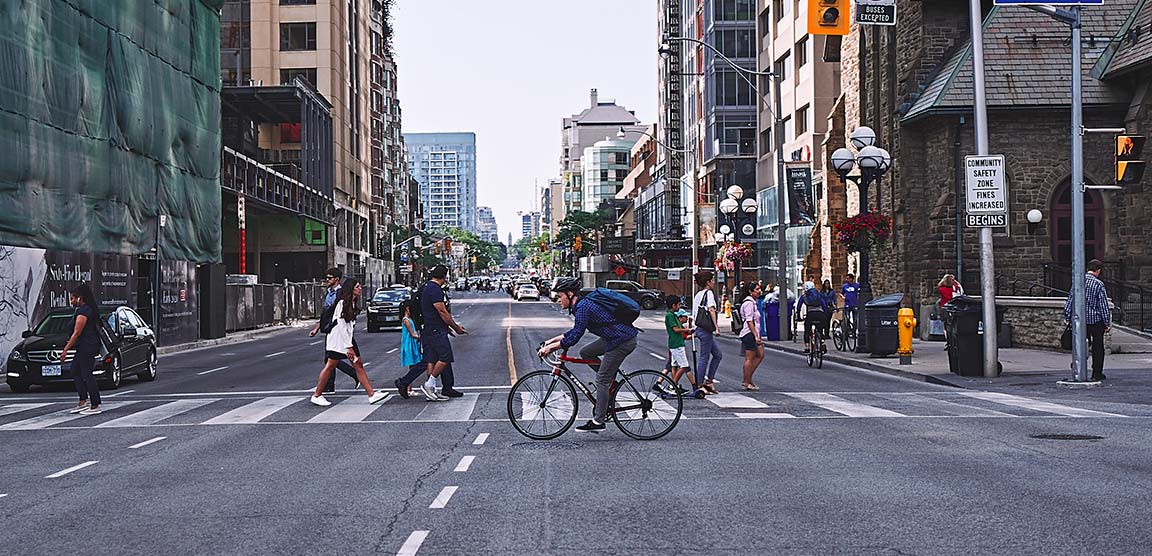Woodbine Entertainment Centre
Woodbine is currently preparing a Master Plan for their 680-acre development that envisions enhanced racetrack amenity, a new casino, residential, commercial office and retail, educational, recreational, and open space uses. The Plan provides for new municipal and private streets, enhanced public transit including a new GO Transit Station, enhanced regional bus service, the extension of the Finch LRT, and a potential Union-Pearson Express stop.
The public and private transportation systems within the Woodbine Development are designed to encourage walking, cycling, facilitate bus routing, and provide the potential for future inter-modal connections. BA Group has been involved initially in the development of the Master Plan and continues to be involved through the functional design of the new municipal and private streets serving the project, based upon the City of Toronto’s Complete Streets Guidelines.
Image courtesy of UrbanToronto
East Harbour
BA Group has been involved in the redevelopment of a Master Plan for the eastern portion of downtown Toronto, known as East Harbour. The development plans, specifically for the site owned by Cadillac Fairview Ltd., include the integration of a new TTC Ontario Line station, a Metrolinx GO Rail Transit station, and a streetcar extension within a new Transit Hub serving the site.
A significant component of BA Group’s work involved the design and development of the road network within the East Harbour site, based on City guidelines and standards, and considering connections to adjacent neighbourhoods. We conducted a survey of activity for trip generation, travel time data, traffic counts, transit and vehicle delays, and pedestrian counts for further analysis for justifying a proposed public street network that could fully account for the extensive East Harbour development project.
 Image courtesy of Urban Strategies Inc. for Cadillac Fairview Ltd
Image courtesy of Urban Strategies Inc. for Cadillac Fairview Ltd
Shoppers World Brampton
BA Group is providing urban transportation advisory services concerning an Official Plan Amendment, Plan of Subdivision and Zoning By-law Amendment application being made to the City of Brampton for the transformation of Shoppers World Brampton into a new, mixed-use community organized around a new walkable, cycle and transit-oriented transportation and open space network consisting of new public and private streets, parks and open spaces.
A significant component of the master plan is delivering new street infrastructure, creating a fine-grained street network, distinct development blocks, four new public streets, and several private streets, enhancing connectivity to the entire site. The site’s planned road network will include new pedestrian and cycling connections to the existing networks, increasing the viability of active transportation as a way to travel to and from the site and the surrounding area.
 Rendering designed by Quadrangle for RioCan
Rendering designed by Quadrangle for RioCan

