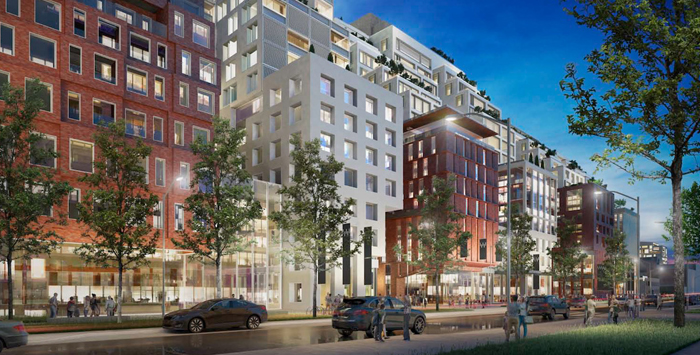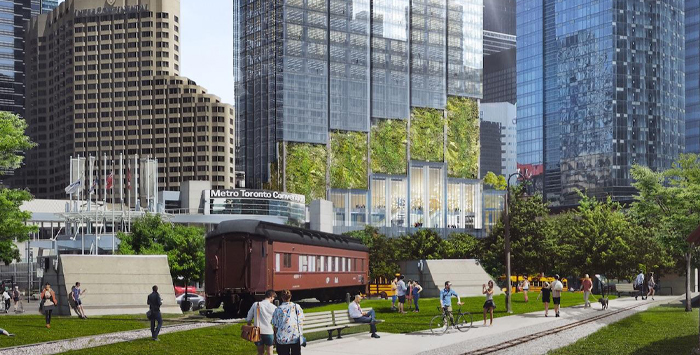‘The Well’ Master Plan
The Well is a mixed-use, multi-building development in the northwest corner of Front Street West / Spadina Avenue. The project introduces a highly pedestrianized and exceptional public realm at the grade level to support the proposed retail and commercial uses planned on the lower levels of the building. An underground loading facility was proposed to minimize servicing impacts and to provide additional space at-grade for urban design and pedestrian realm.
A total of 30 loading spaces serving the development will be located within the concourse level and the underground parking garage. These spaces are accessible via dedicated loading and servicing ramps.
 Looking West along Wellington Street at The Well, Image courtesy of Allied REIT, RioCan and Diamond Corp
Looking West along Wellington Street at The Well, Image courtesy of Allied REIT, RioCan and Diamond Corp
2150 Lake Shore Boulevard West
The Master Plan for the proposed mixed-use neighbourhood located at the former Mr. Christie’s Factory includes residential, retail, office, hotel and other supporting uses that are augmented by the location of the future Park Lawn GO Station. It focuses on creating an environment that emphasizes the quality of place and public realm as part of a complete community.
In order to achieve this vision, a comprehensive approach to loading and servicing has been developed by consolidated servicing movements that would otherwise occur at-grade within a below-grade interconnected servicing system providing access across multiple blocks and buildings. The centralised below-grade network consolidates driveway and ramp locations to minimize the intrusion of servicing and loading vehicles within the centre of the Site. Key below-grade connections allow for internal servicing movements to better enhance the public realm at-grade.
 Image courtesy of Pexels Stock
Image courtesy of Pexels Stock
Union Centre, 20 York Street
Westbank Corp and Allied Properties REIT are constructing a 52-storey, 1.5 million square foot office tower at Simcoe and Station streets. The mixed-use development, located one block west of Union Station and within the Union Station Mobility Hub, connects to the station via the Skywalk, part of Toronto's PATH network.
BA Group was retained to provide urban transportation consulting services in relation to a submission of the Zoning By-law Amendment, Official Plan Amendment and Site Plan applications being made to the City of Toronto for the proposed mixed-use development.
Based upon the site’s central location within the South Core Financial District and Entertainment District within Downtown Toronto, a consolidated, underground loading facility was proposed to maintain the high degree of pedestrian, transit, and cycling accessibility to the site. The consolidated access point to parking and loading also reduces areas for pedestrian-vehicular conflict and allows for servicing needs to be facilitated within an urban context.
 Images designed by Bjarke Ingels Group for West Bank Corp and Allied Properties REIT
Images designed by Bjarke Ingels Group for West Bank Corp and Allied Properties REIT

