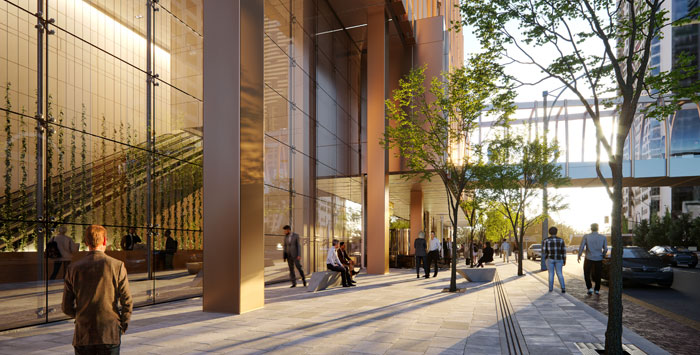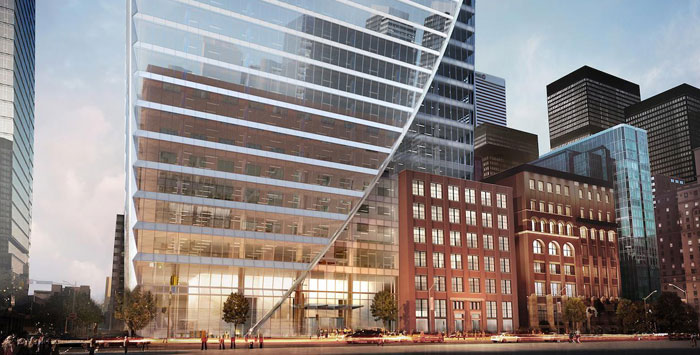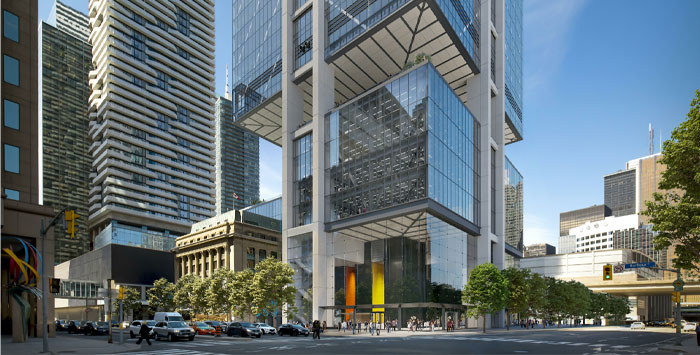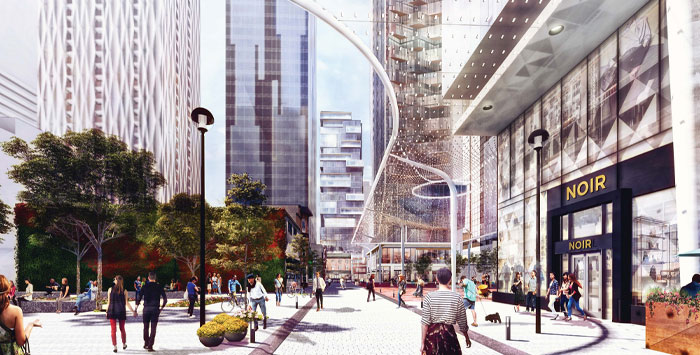11 Bay Street
QuadReal Property Group retained BA Group to provide transportation consulting services supporting a Zoning By-law Amendment application to permit a mixed-use development on the site. The proposed development is an integrated 54-storey mixed-use conference facility and commercial tower, consisting of a 5-storey podium containing the conference facility, eight storeys of mid-building office terraces, and a 41-storey office tower.
The redevelopment has been designed to create a landmark presence at the gateway between the financial district and Toronto’s waterfront. It will maintain the symbiotic relationship with the Westin Harbour Castle hotel, capitalizing on the hotel’s proximity to attract conventions to Toronto and ensuring a high level of hotel occupancy.
 Image courtesy of Hariri Pontarini Architects via Urban Toronto
Image courtesy of Hariri Pontarini Architects via Urban Toronto
160 Front Street West
Cadillac Fairview Corporation retained BA Group to provide transportation advisory services to support a site plan application and minor variance to permit a new commercial office development at 160 Front Street West. The proposed development is an office tower with heritage façade retention and a curved massing and textured exterior envelope. The overall building height of 46-storeys, contains 134,765 m2 of commercial gross floor area, including at-grade retail space along Simcoe Street.
 Photo courtesy of AS+GG Architecture and B+H Architects via UrbanToronto
Photo courtesy of AS+GG Architecture and B+H Architects via UrbanToronto
The Hub - 30 Bay Street
BA Group was a member of the multi-disciplinary team led by Kohn Pederson Fox Architects to develop a concept plan for a new office building, The Hub, located at 30 Bay Street. The office tower comprises 1.33 million ft2 of office space and integrates the existing Toronto Harbour Commission Building into the new development. Our work involved the development of a functional design plan that considered site access, parking and loading operations as well as transportation analysis to support the proposed concept.
 Image courtesy of Rogers Stirk Harbour + Partners via Urban Toronto
Image courtesy of Rogers Stirk Harbour + Partners via Urban Toronto
CIBC Square – 81 Bay Street
CIBC Square, located at 81 Bay Street, in the City of Toronto, is known as the "Railway Lands East", previously known as "Block 2A". The envisaged development involves two office towers (49 & 54-storey) integrated with a regional bus transit station for GO Transit.
Work at CIBC Square includes providing functional designs for the two-storey Metrolinx-GO bus terminal, layout and functional design for the below-grade parking garage, and detailing of vehicular signage and wayfinding. The location and supply of electric vehicle stations, bicycle parking spaces, carpool spaces, and other sustainability-focused transportation elements have also been part of BA's work on the project. BA Group also provided advice on parking control and payment systems, integral to the operation and design of the garage for the combination of office, commercial, and casual users.
Image courtesy of Ivanhoé Cambridge, Hines
Cumberland Terrace – Two Bloor West
Two Bloor West is an L-shaped sliver of land centrally located within the Yorkville neighbourhood of Toronto. The proposed development replaces the existing Cumberland pedestrian concourse connecting Bay and the Bloor-Yonge subway stations with a mixed-use development. BA Group's key focus was the review and design of new parking and loading facilities to meet the needs of the existing office tower and the proposed development. Our response involves the execution of parking, loading, and traffic studies for the municipal approvals process.
 Image Courtesy of Giannone Petricone for Kingsett
Image Courtesy of Giannone Petricone for Kingsett

