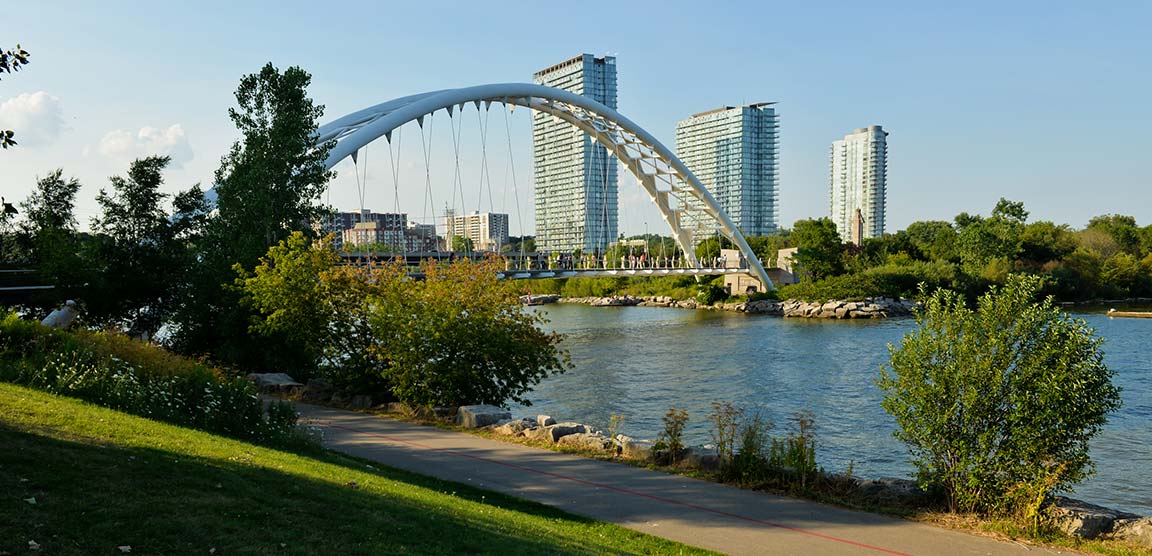Promenade Shopping Centre
BA Group has provided transportation advisory services to Promenade Mall for over 20 years in support of the Shopping Centre’s transportation-related matters. The Centre is currently undergoing a transition from a traditional suburban retail centre into a mixed-use urban node, surrounded by emerging urbanization of neighbourhoods with progressive plans for integrating public transit service, including the nearby Viva Rapidway.
The long-term master plan contemplates intensifying the overall Shopping Centre lands with new towers for residential, office, hotel, and renovated retail shopping centre space where existing surface parking lots currently exist. Future vehicular parking would be configured below grade. A new road reconfiguration is also contemplated within the site to better integrate with the existing surrounding public street network and the future development on-site.
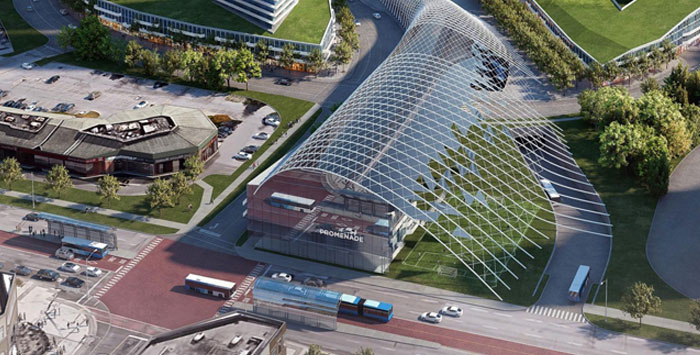 Image Courtesy of WZMH for Liberty Development
Image Courtesy of WZMH for Liberty Development
Shoppers World Brampton
BA Group is providing urban transportation advisory services concerning an Official Plan Amendment, Plan of Subdivision and Zoning By-law Amendment application being made to the City of Brampton for the transformation of Shoppers World Brampton into a new, mixed-use community organized around a new walkable, cycle and transit-oriented transportation and open space network consisting of new public and private streets, parks and open spaces.
The master plan will deliver a total of 29 buildings within 9 development blocks combining a diverse network of open spaces, envisioned to support the master plan objectives including sustainability, recreation, community programming, housing choice, and multi-modal mobility options.
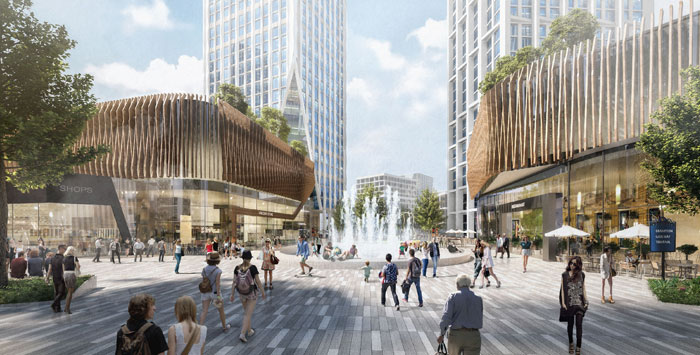 Image courtesy of Quadrangle for RioCan
Image courtesy of Quadrangle for RioCan
Galleria Mall
The Galleria Mall Redevelopment is a multi-building, multi-use development focused upon creating a highly integrated urban development plan supporting a wide range of uses within the Master Plan lands. From a transportation and mobility perspective, the Master Plan introduces a unique framework of new municipal streets, public realm linkages and a range of streetscape improvements focussed on fostering a highly pedestrianized and exceptional public realm that supports the proposed public facilities, residential, retail, and commercial uses.
The Master Plan is conceived to enable all patrons to the development of an ability to capitalize on existing and planned higher-order transit services afforded to this area of Toronto West. Importantly, the Master Plan framework provides for a series of publicly accessible connections that link within and through the site and is central to enhancing active transportation mobility choices for prospective residents, visitors, retail patrons, employees and the community at large.
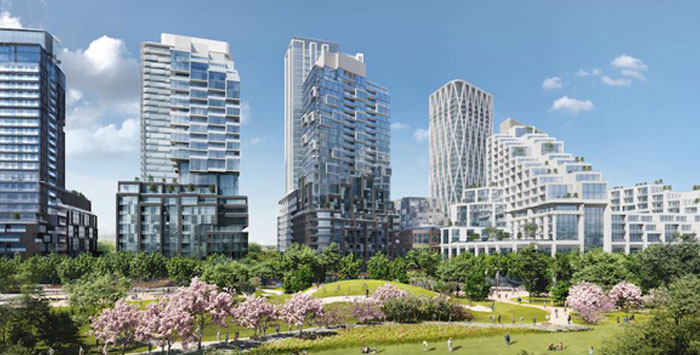 Image courtesy of Core Architects for ELAD Canada
Image courtesy of Core Architects for ELAD Canada
Dufferin Grove Village
Dufferin Mall is currently undergoing a major revision from a traditional shopping centre into an impressive mixed-use transit-oriented development with planned improvements to the pedestrian realm, a new featured park, new retail and residential uses with purpose-built rental housing.
The Master Plan consists of four towers separated into two blocks; centered on transit-oriented development principles and the integration of a multi-use development. Its location will be leveraged in the larger effort to foster a lively public realm that will enhance Dufferin Mall’s status as a destination.
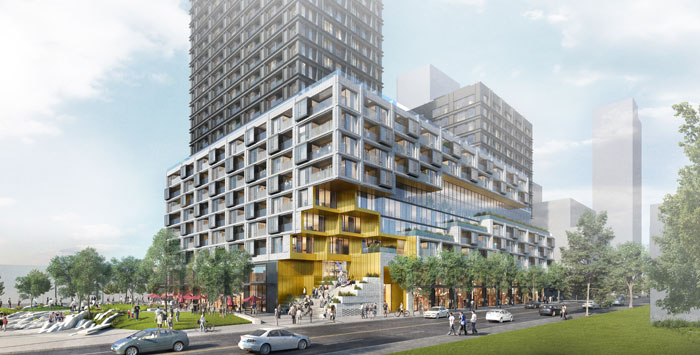 Image courtesy of BDP Quadrangle for Primaris Management Inc.
Image courtesy of BDP Quadrangle for Primaris Management Inc.

