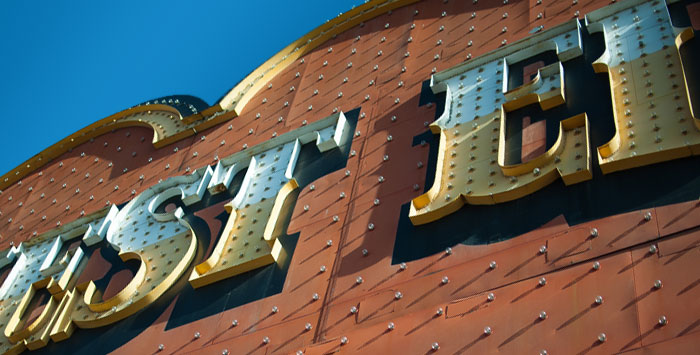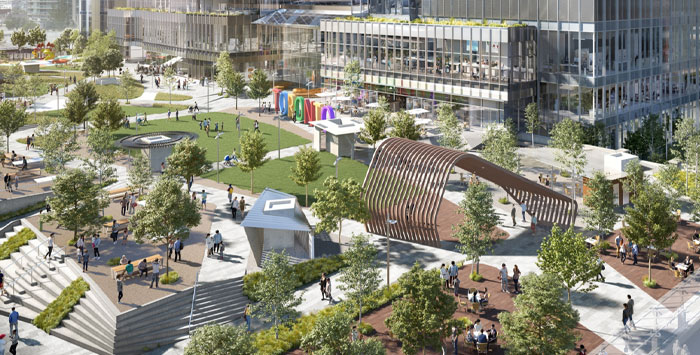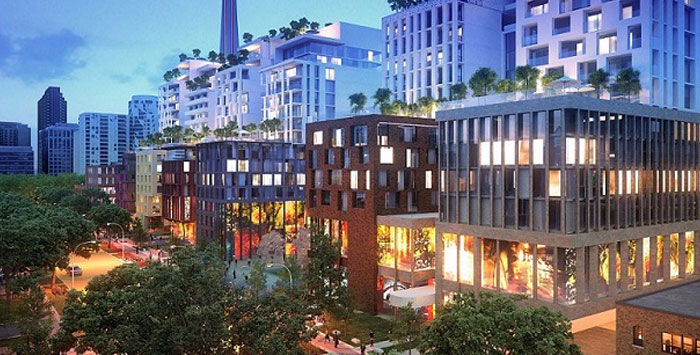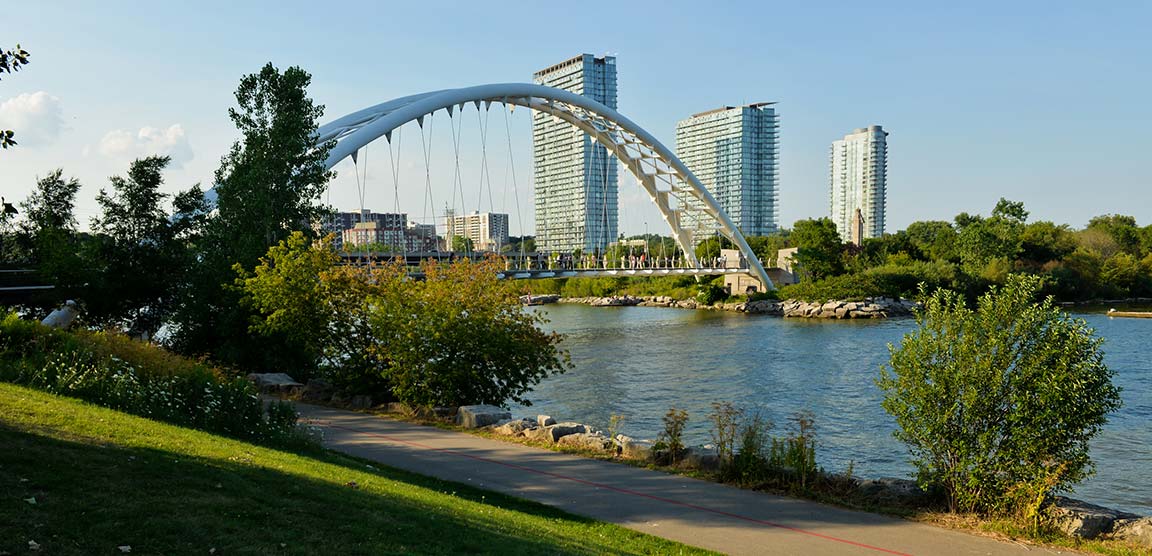Mirvish Village
BA Group is responsible for the planning and design of all urban transportation elements of the mixed-use redevelopment located at the intersection of Bathurst Street and Bloor Street West - the iconic Honest Ed’s. The proposal builds on the concepts developed by the design team and raises the standards on many fronts, from heritage to sustainability to cycling and, crucially, urban design.
 Image courtesy of Henriquez Partners Architects for Westbank Corp
Image courtesy of Henriquez Partners Architects for Westbank Corp
Union Park West
Union Park West is a 4-acre site envisioned as a landmark mixed-use complex located at 315/325 Front Street West, in the City of Toronto. The proposed development contemplates 2 Class AAA office towers, a reconstructed park, a new overbuild park above the Toronto Terminal Railways corridor; 2 multi-unit residential towers, and an extension of the City of Toronto’s three-level PATH system connecting to Union Station.
The Site is located within three Major Transit Station Areas (MTSA), defined as "the area within an approximate 500-metre radius to a transit station, including St. Andrew Station, Union Station, and Osgoode Station."
BA Group prepared a comprehensive Transportation Study providing input into the transportation context, a mobility choice travel plan, MTSA improvements, multi-modal travel demand forecasting, a review of traffic operations, vehicular travel demands, a transit assessment, active transportation including cycling network improvements, as well as vehicular parking and loading. BA Group also conducted transportation modelling for pedestrians (post-event) for the Rogers Centre using Vissim micro-simulation software.
 Image courtesy of Pelli Clarke Pelli for Oxford Properties via Urban Toronto
Image courtesy of Pelli Clarke Pelli for Oxford Properties via Urban Toronto
The Well Master Plan
The Well is a mixed-use, multi-building development in the northwest corner of Front Street West / Spadina Avenue. BA Group developed a comprehensive multi-modal transportation program for The Well that focused on creating a highly exceptional public realm. The transportation program is, in particular, supportive of non-automobile travel modes for prospective residents, employees and visitors of the site, while meeting the vehicular circulation, parking and loading demands of the site practically and responsively.
 Image courtesy of Hariri Pontarini Architects
Image courtesy of Hariri Pontarini Architects

