Lakeridge Health – Bowmanville Site
Lakeridge Health is a health system and hospital network operating four acute hospitals with emergency departments, one specialty hospital, and many off-site locations. Bowmanville Hospital is a full-service community hospital with plans underway to modernize and more than double its size with the inclusion of a new patient tower and expanded health care.
As part of the Stage 1 Master Plan, BA Group has designed the transportation elements of the expansion options, including surface and structured parking, loading, emergency pick-up and drop-off, site access and traffic circulation.
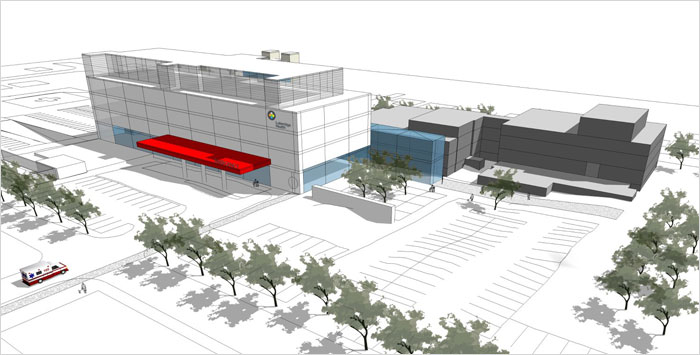 Image courtesy of Lakeridge Health
Image courtesy of Lakeridge Health
Niagara Health – South Niagara Site and Welland Campus Master Plan
Niagara Health is building a new acute care hospital in the City of Niagara Falls. BA Group previously worked as part of Project Co. developing Niagara Health’s St. Catharines site and as part of the Campus Master Plan team that helped guide the campus design direction for the new South Niagara Hospital. Our current role with Niagara Health is to assist with the Planning, Design and Compliance of the South Niagara Hospital assisting with transportation elements of the Welland site Master Plan.
A primary part of our role has been engaging with hospital users and municipal authorities, and advising on the urban transportation elements of the Master Program and Site Plan, by providing traffic operations and parking supply considerations, commentary on site access, circulation and capacity, drop-off facilities, transit circulation, loading, emergency walk-in and ambulance entrance. BA Group is currently assisting with site plan approval and project specific output specifications.
 Image courtesy of Unsplash
Image courtesy of Unsplash
Queen Elizabeth II Health Sciences
BA Group provided urban transportation advisory services in connection with the redevelopment of the QE II Halifax Infirmary master plan. The project includes a new Patient Tower, Ambulatory Care Centre and Cancer Care Centre, supporting above and below grade parking and a new central utility plant. The project is being completed under a design, build, finance and maintain agreement. BA Group also provided urban transportation advisory services in support of a new QE II Ambulatory Care Centre at Bayers Lake in Halifax.
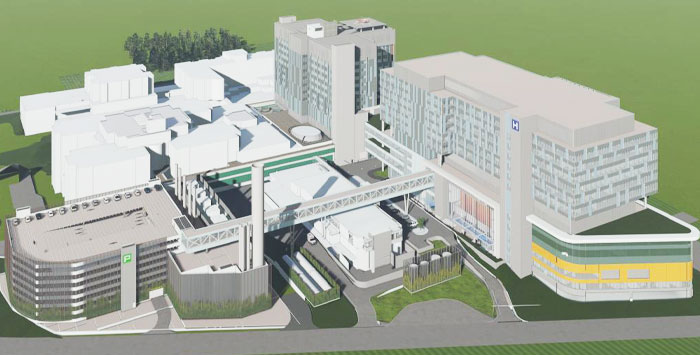 Aerial View - Halifax Infirmary Expansion, November 2020 (Image represents the concept plan.)
Aerial View - Halifax Infirmary Expansion, November 2020 (Image represents the concept plan.)
Southlake Regional Health Centre
Southlake Regional Health Centre is undertaking a Stage 1 Master Plan to inform Southlake’s long-term future program and service delivery at their Newmarket site. BA Group has been providing transportation advisory services concerning transportation impact, parking, and functional site design to support this planning process. As part of the functional site planning, several designs were developed and tested to ensure the feasibility and efficiency of parking structures and control, site circulation and access, and loading.
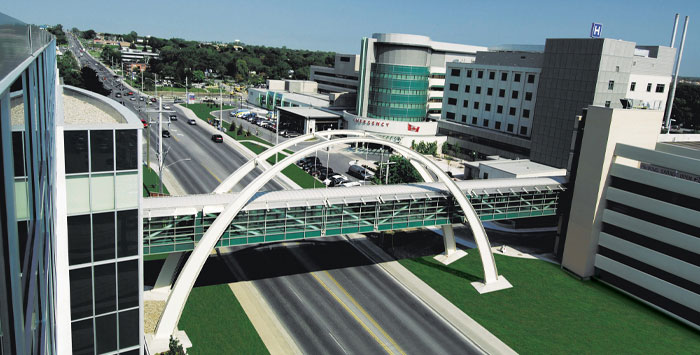 Image courtesy of Southlake Regional Health Centre
Image courtesy of Southlake Regional Health Centre
SickKids Hospital
SickKids is one of the largest paediatric academic health sciences centres in the world, improving the lives of children by integrating clinical care, education and research. Recently, SickKids launched “Project Horizon” delivering top-quality, specialized paediatric care by investing in new facilities and technology. BA Group reviewed the transportation aspects of a Zoning By-law Amendment concerning the Patient Support Centre (PSC), intended to house education, simulation, and administration, and the Patient Care Centre (PCC) involving a range of high acuity services including half of the Province’s Paediatric Intensive Care beds.
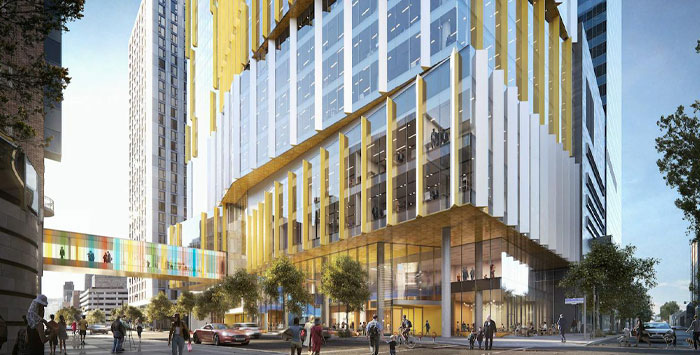 Image courtesy of B+H Architects
Image courtesy of B+H Architects
West Park Healthcare Centre
BA Group provided urban transportation advisory services in support of the construction of the new patient care building at West Park Healthcare Centre in west Toronto. BA Group first took part in the creation of a Master Plan for West Park in 2008 and was subsequently retained to be part of the Planning, Design, and Compliance (PDC) consulting team to prepare the project specifications for the new patient care building. This process involved the preparation of a Transportation Assessment for the project and working closely with the construction consortium on the transportation related design issues.
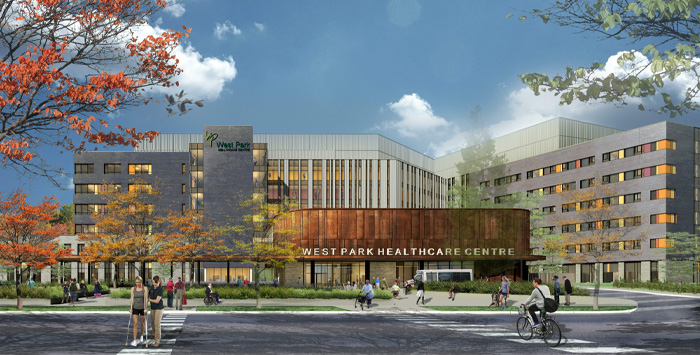 Image courtesy of EllisDon for Infrastructure Ontario
Image courtesy of EllisDon for Infrastructure Ontario
Trillium Health Partners (THP)
BA Group has been providing urban transportation advisory services to THP for over 20 years. The projects involved new building additions and site plan advisory services. Most recently, BA Group is assisting THP with the redevelopment of the Mississauga Campus. This project includes the construction of a new 1,000 bed Hospital on the existing site. The project is being undertaken as an Infrastructure Ontario Design, Build, Finance and Maintain initiative. We are also assisting THP with the development of a new Complex Continuing Care Patient Tower at the Trillium Queensway site and a new Continuum of Care Campus near Credit Valley Hospital.
 Image courtesy of Unsplash
Image courtesy of Unsplash

