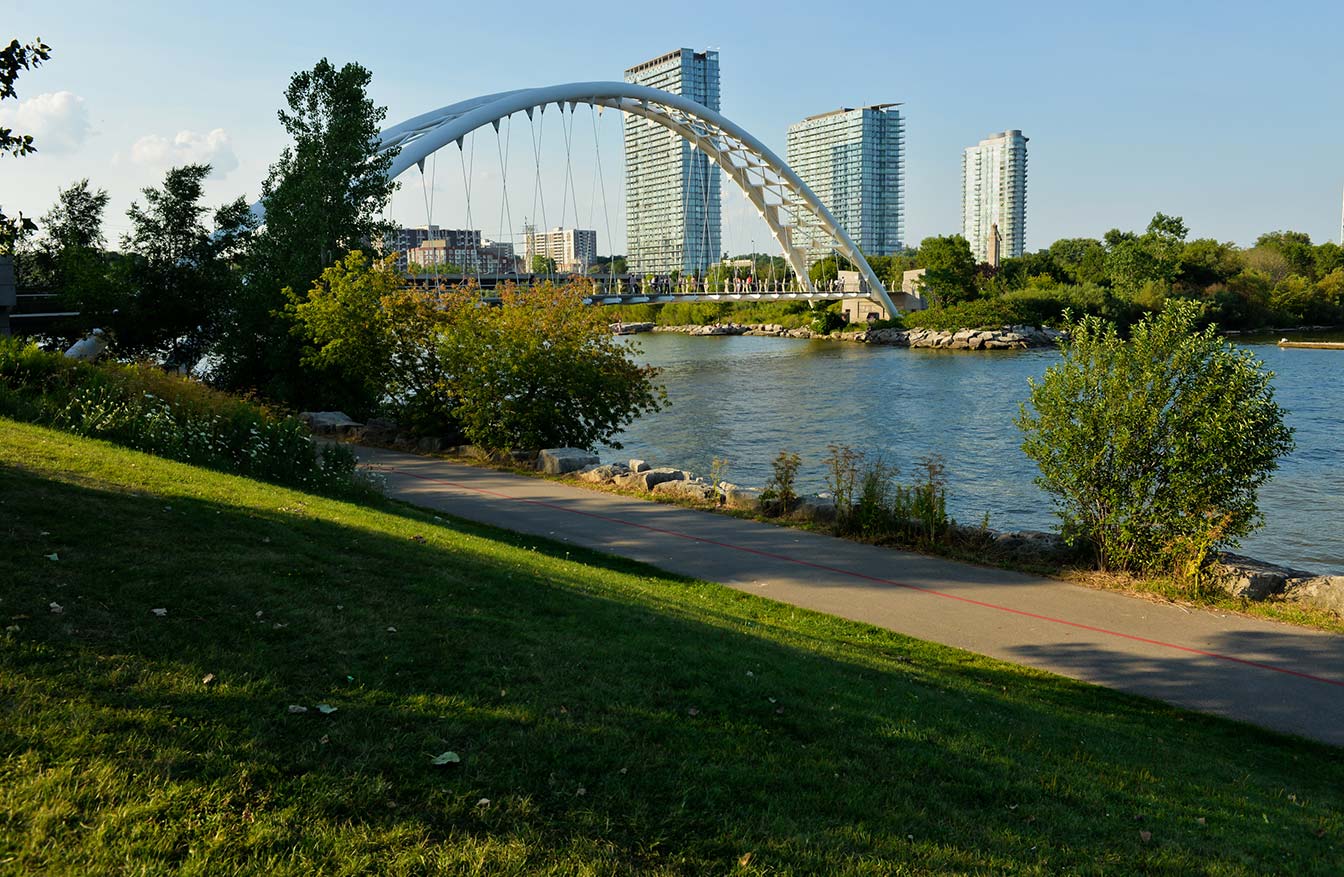Toronto Paramedic Services
Multifunction Paramedic Station
The Toronto Paramedic Services (TPS) Multifunction Paramedic Station was one of seven projects from more than 170 national entries in the design phase that received an Award of Merit by the 2021 Canadian Architect Awards. The boldly angular building contains emergency vehicle bays, an administrative and educational block, and a sawtooth roof covered with photovoltaic panels, optimally angled and rotated for maximum solar capture. Overall, the Paramedic Station exceeds the city’s zero-emission mandate, aiming to achieve zero emissions and net-zero energy.
BA Group assisted the design and project teams with transportation advisory services supporting the Site Plan Application for the development concerning primary and secondary site driveway access, loading and waste collection facilities, parking requirements, 40 ambulance bays, and a regional training centre.
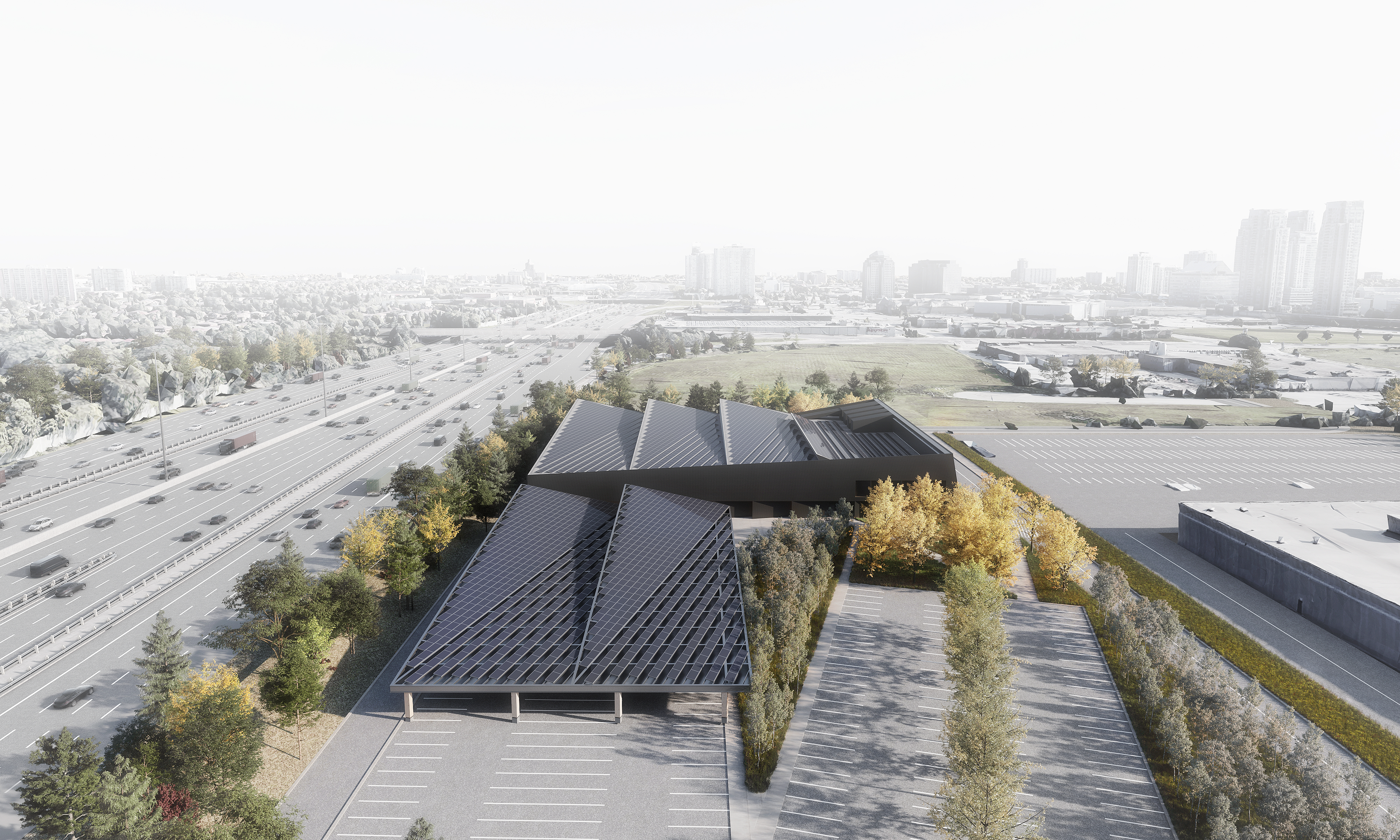 Photo courtesy of Diamond Schmitt Architects
Photo courtesy of Diamond Schmitt Architects
Chris Gibson Recreation Centre
BA Group provided transportation advisory services concerning the proposed renovation and expansion of the Chris Gibson Recreation Centre in Brampton. The development includes a partial renovation of the site and the addition of a second ice arena, multi-sport gymnasium, four fitness studios, meeting rooms, and general community spaces.
BA Group reviewed the transportation-related aspects of the project, including parking, vehicular access, and traffic operations.
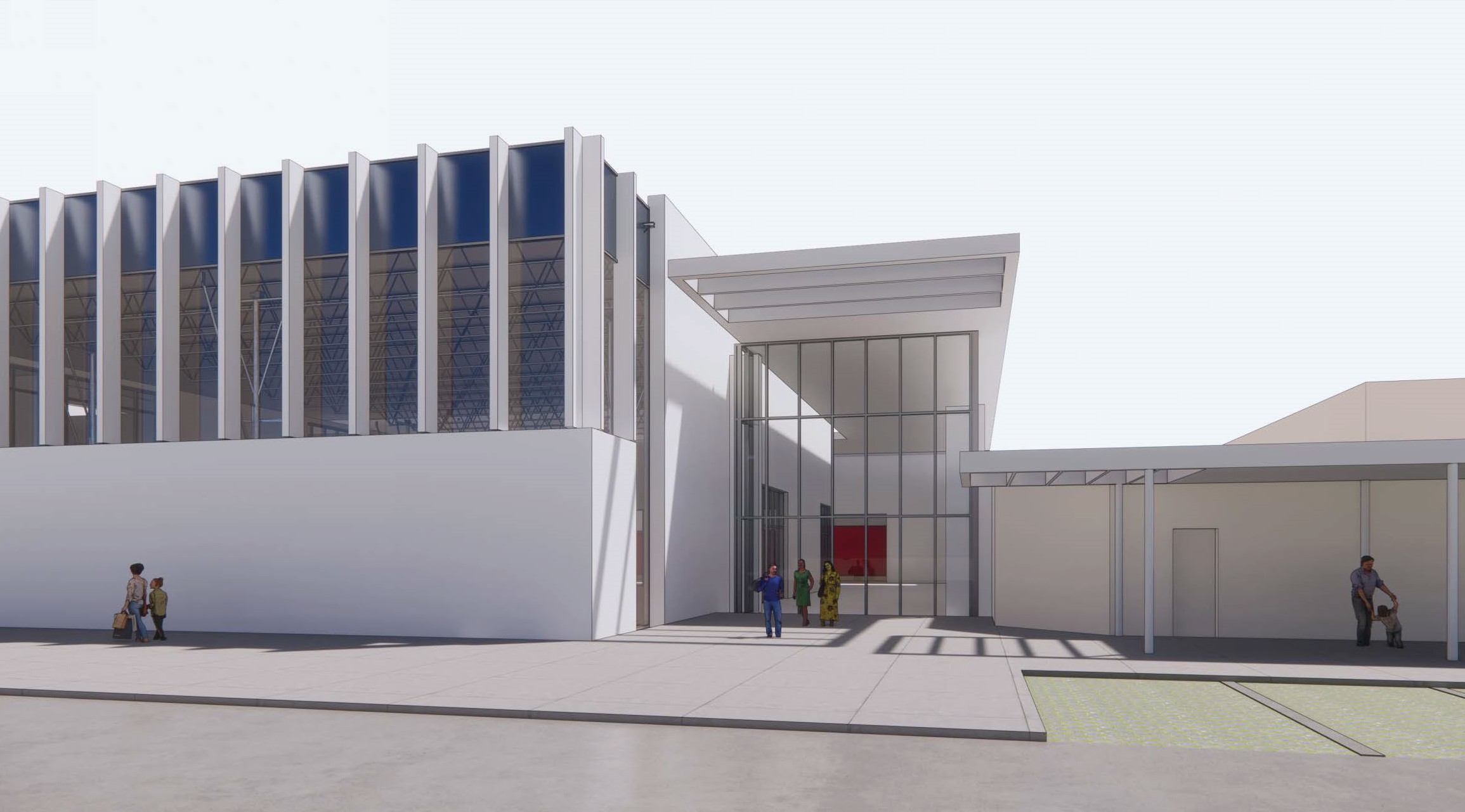 Photo Courtesy of Diamond Schmitt Architects
Photo Courtesy of Diamond Schmitt Architects
Burnhamthorpe Community Centre
The City of Mississauga retained BA Group to provide transportation advisory services concerning the proposed expansion and renovation of the Burnhamthorpe Community Centre, located at 1500 Gulleden Drive in Mississauga. The development proposal includes the removal of the existing outdoor ice rink and the addition of a new aquatics facility and fitness facility to the existing BCC.
BA Group prepared a transportation report, which reviewed parking, vehicular access, and traffic operations.
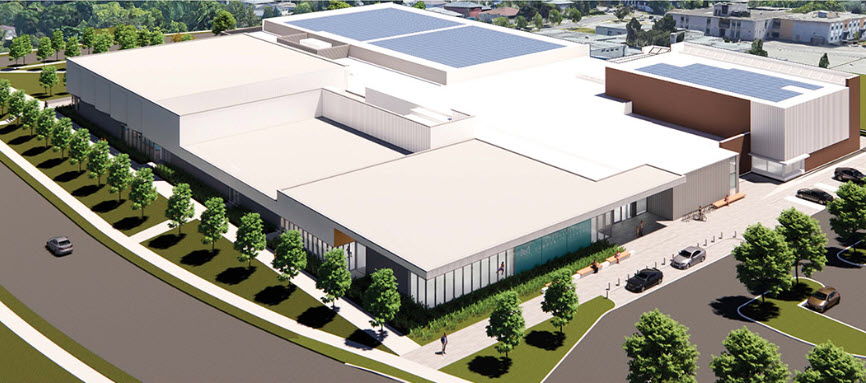
Photo courtesy of CS&P Architects
George Street Revitalization
BA Group has been providing transportation advisory services related to the City of Toronto’s planned George Street Revitalization/Seaton House Redevelopment project since 2015. The existing Seaton House is a 634-bed shelter for homeless men in downtown Toronto. The envisioned development will replace the existing shelter with a new community focused housing project that will deliver many different type of housing and care needs for vulnerable people in the City of Toronto. Planned uses include emergency shelter beds, long terms care beds, assisted living beds, affordable housing units, and a planned community hub space.
BA Group initially was part of the consulting team that prepared the Transportation Study for the Zoning By-law amendment process and has since continued to work on the project as a member of the Planning, Design, and Compliance (PDC) team to define the transportation related program requirements of the project with input from the various City of Toronto program user groups.
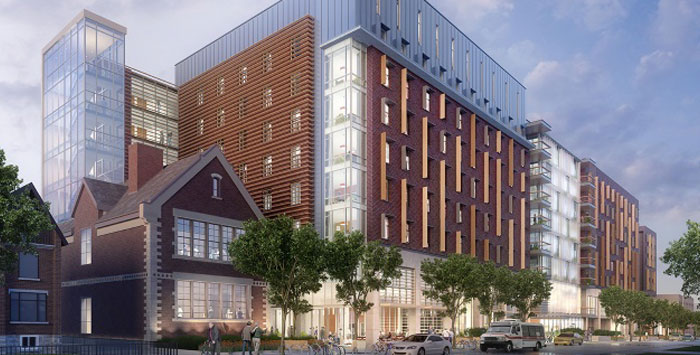 Image courtesy of Montgomery Sisam Architects
Image courtesy of Montgomery Sisam Architects
Bessarion Community Centre
MJM Architects retained BA Group as part of the City of Toronto’s project team planning for Bessarion Community Centre and Library. The centre will be utilized for children’s services, a library, and recreation facilities, including aquatics. BA Group’s initial role was to prepare a transportation study for the project and develop a recommendation for how much vehicular parking was appropriate to support the various community programming and library function. The proposed parking supply will be operated as a public parking garage operated by the Toronto Parking Authority.
More recently BA Group has continued to support MJMA on the transportation related design details including working with City Staff to confirm an appropriate traffic and parking signage for the adjacent street that will accommodate the many different user groups such as pick-up/drop-off for the facility, TTC, and waste and recycling pickup.
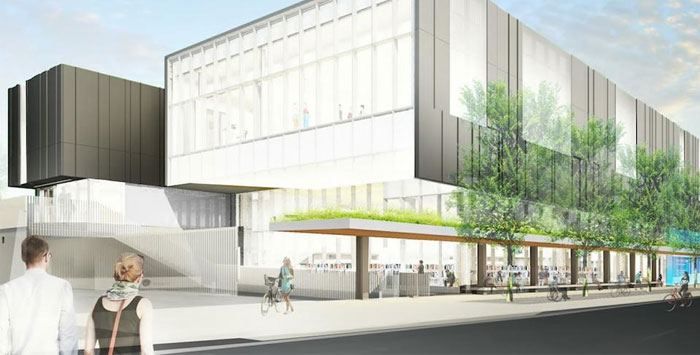 Image courtesy of MJMA
Image courtesy of MJMA
Wallace Emerson Park, Community Centre, and Child Care Centre at Galleria
The Reimagine Galleria project includes the revitalization of the Wallace Emerson Community Centre that will expand the existing centre to 75,000 ft2 and contain a new childcare centre. BA Group was on the project team providing functional design input for the parking, circulation, site access, loading, bicycle, and pedestrian elements. In addition, our role was to ensure the transportation elements of the development plan were consistent with good design practices and satisfied municipal site plan approval.
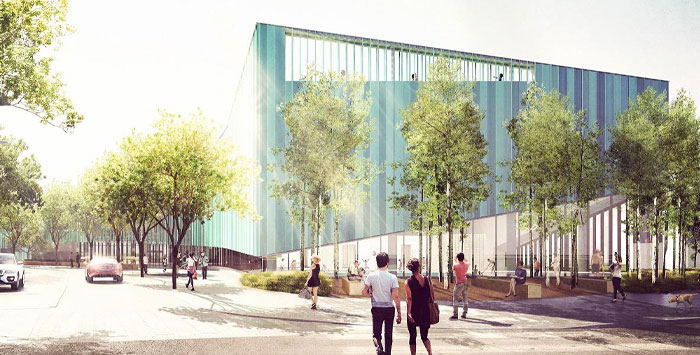 Image courtesy of Perkins + Will
Image courtesy of Perkins + Will

